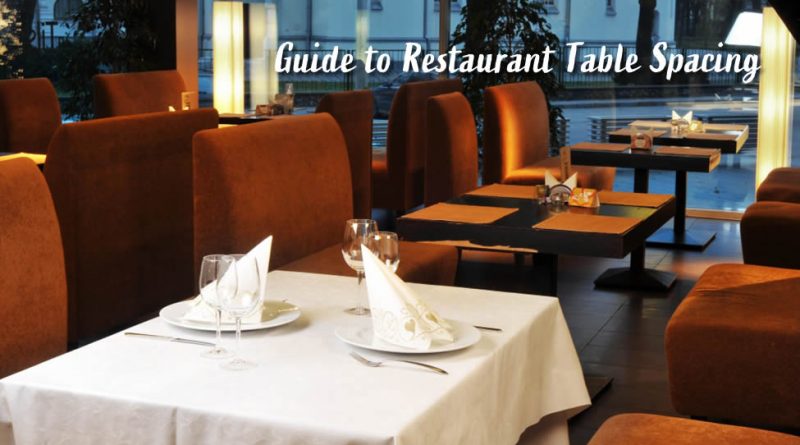Guide to Restaurant Table Spacing
Guide to Restaurant Table Spacing
When setting up your restaurant’s interior, the spacing you leave between tables might not make your list of priorities. However, there is a strategy to be applied to how you lay out your restaurant’s tables! In fact, there are also government guidelines that need to be met.
What are the government regulations for seating?
Find your local code requirements to know how many square feet need to be allocated to each customer, as well as the minimum aisle space between adjacent tables and chairs. The North American Association of Food Equipment Manufacturers (NAFEM) have supplied the following information:
- School cafeteria: 9-12 sq.ft.
- Banquet room: 10-11 sq.ft.
- Table service: 11-14 sq.ft.
- College/Business cafeteria: 12-15 sq. ft.
- Table service for hotel/restaurants: 15-18 sq. ft.
- Commercial cafeteria: 16-18 sq. ft.
- Counter service restaurant: 18-20 sq. ft.
Consider wheelchair space for those with disabilities, too. The Americans with Disabilities Act requires 36” wide aisles to leave plenty of space for wheelchair users.
According to restaurant design experts, the optimum distance between tables is 38-45cm.
How should I space my tables apart?
Now that you know the general industry requirements, the rest is up to you! Think about the type of atmosphere you want to create, and how easily people and objects will need to maneuver around your restaurant.
If you are aiming for an intimate atmosphere with plenty of space for customers to enjoy each other’s company, consider fewer tables or spacing them further apart. Customers expecting a fine-dining experience won’t appreciate being seated in very close proximity to other diners.
Is your restaurant going to use trolleys to deliver food to tables? In that case, you will want to leave plenty of room for your waiters to push trolleys between tables.
Should I put tables in different rooms?
This depends entirely on the atmosphere you want to create. If your aim is a bustling restaurant with plenty of character, you might want to consider putting all of your tables together in one room. Bear in mind that this can create a loud space which can make it difficult for diners to hear each other speak.
If you are aiming for a more relaxed restaurant with the option to dine privately, consider using multiple rooms for your tables. With only a couple of groups of diners per room, the experience will feel more personalized and relaxed.
–
Written by Jack Vale

